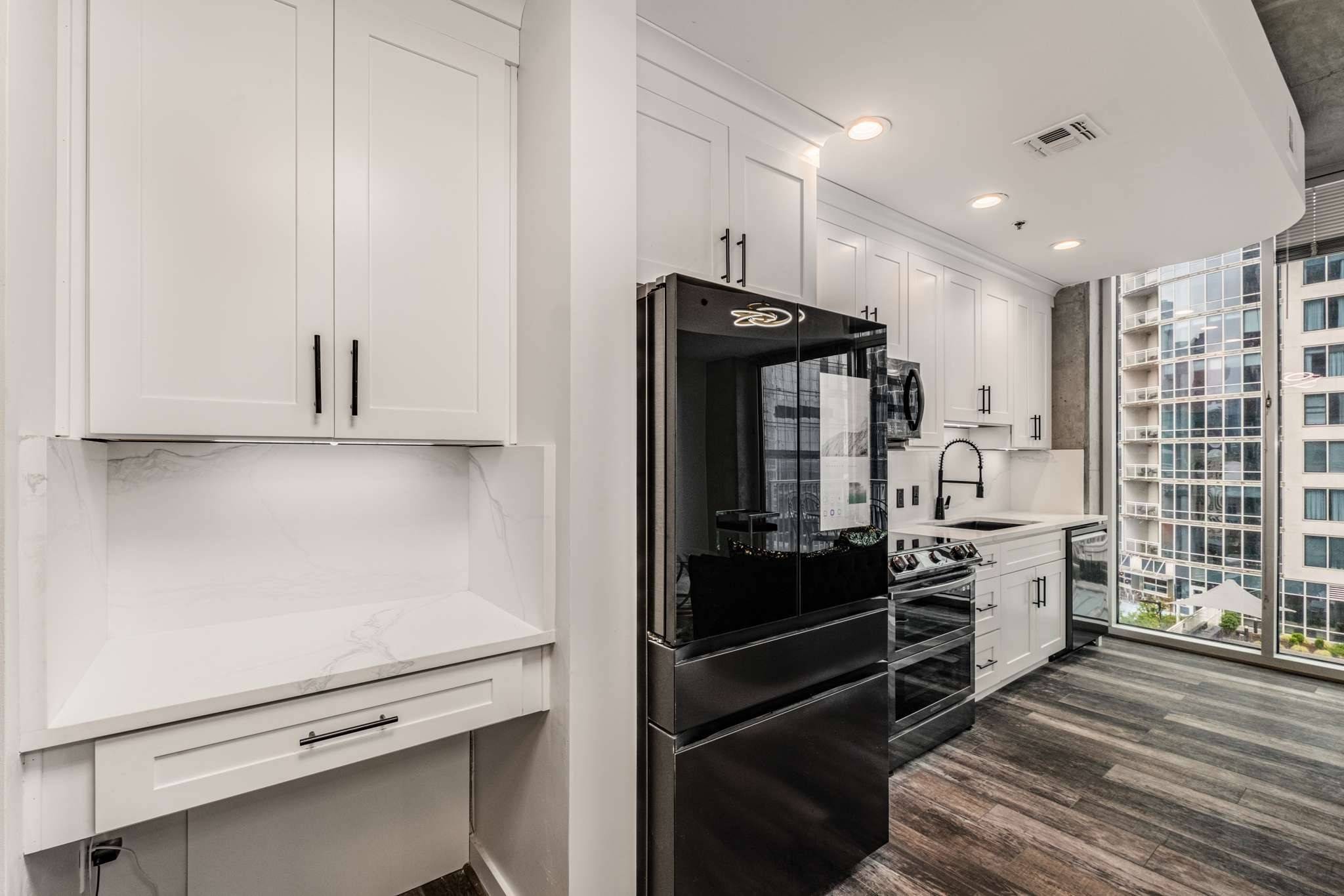301 Demonbreun St #1208 Nashville, TN 37201
1 Bed
1 Bath
633 SqFt
UPDATED:
Key Details
Property Type Single Family Home
Sub Type High Rise
Listing Status Active
Purchase Type For Sale
Square Footage 633 sqft
Price per Sqft $630
Subdivision Encore
MLS Listing ID 2786155
Bedrooms 1
Full Baths 1
HOA Fees $382/mo
Year Built 2008
Annual Tax Amount $2,617
Lot Size 871 Sqft
Property Sub-Type High Rise
Property Description
Location
State TN
County Davidson County
Interior
Interior Features Built-in Features, High Speed Internet
Heating Central, Electric
Cooling Central Air, Electric
Flooring Laminate, Tile
Fireplace N
Appliance Electric Oven, Dishwasher, Disposal, Dryer, Microwave, Refrigerator, Stainless Steel Appliance(s), Washer
Exterior
Garage Spaces 1.0
Utilities Available Electricity Available, Water Available
View Y/N true
View City
Building
Story 1
Sewer Public Sewer
Water Public
Structure Type ICFs (Insulated Concrete Forms)
New Construction false
Schools
Elementary Schools Jones Paideia Magnet
Middle Schools John Early Paideia Magnet
High Schools Pearl Cohn Magnet High School
Others
HOA Fee Include Exterior Maintenance,Maintenance Grounds,Insurance,Recreation Facilities
Virtual Tour https://drive.google.com/file/d/1iccPz-I5F9y9FIRmtKyxXohYkHY_9jrv/view?usp=sharing





