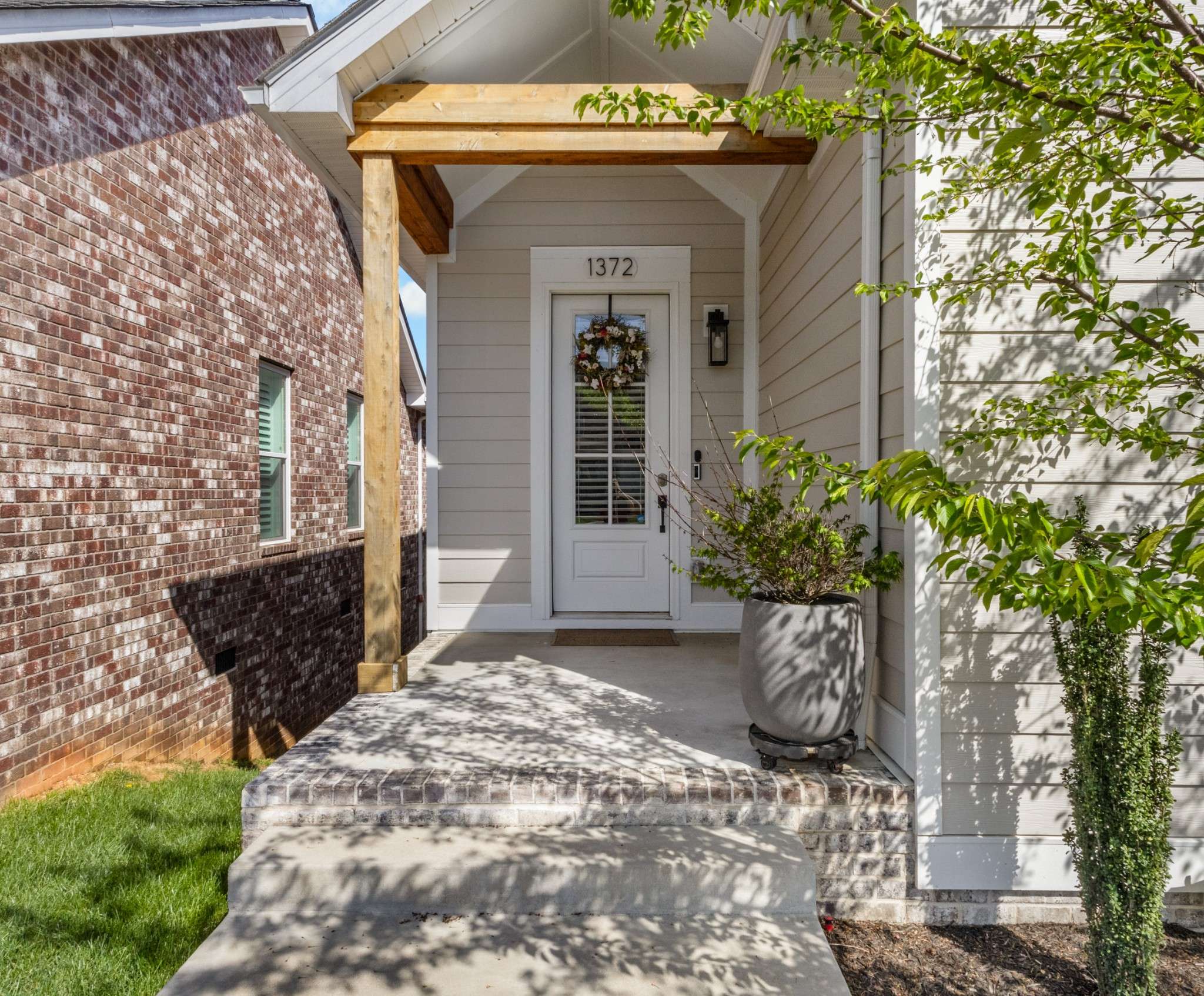1372 Hicks Edgen Rd Pleasant View, TN 37146
3 Beds
2 Baths
2,218 SqFt
UPDATED:
Key Details
Property Type Single Family Home
Sub Type Single Family Residence
Listing Status Active
Purchase Type For Sale
Square Footage 2,218 sqft
Price per Sqft $224
Subdivision Pleasant View Village Phase 4-A
MLS Listing ID 2816406
Bedrooms 3
Full Baths 2
HOA Fees $130/mo
Year Built 2022
Annual Tax Amount $1,599
Lot Size 3,484 Sqft
Lot Dimensions 33.56X97
Property Sub-Type Single Family Residence
Property Description
Location
State TN
County Cheatham County
Interior
Interior Features Ceiling Fan(s), High Ceilings, Open Floorplan, Pantry, Smart Camera(s)/Recording, Smart Thermostat, Storage, Primary Bedroom Main Floor
Heating Central
Cooling Central Air
Flooring Vinyl
Fireplace N
Appliance Electric Oven, Dishwasher, Dryer, Microwave, Refrigerator, Stainless Steel Appliance(s), Washer
Exterior
Exterior Feature Smart Camera(s)/Recording
Garage Spaces 2.0
Utilities Available Water Available
View Y/N false
Roof Type Shingle
Building
Story 1
Sewer STEP System
Water Private
Structure Type Masonite,Brick
New Construction false
Schools
Elementary Schools Pleasant View Elementary
Middle Schools Sycamore Middle School
High Schools Sycamore High School
Others
HOA Fee Include Maintenance Grounds,Trash





