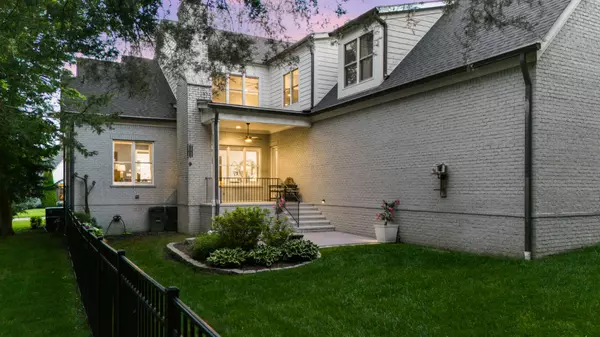
1504 Registry Row Arrington, TN 37014
5 Beds
5 Baths
4,230 SqFt
UPDATED:
Key Details
Property Type Single Family Home
Sub Type Single Family Residence
Listing Status Active
Purchase Type For Sale
Square Footage 4,230 sqft
Price per Sqft $319
Subdivision Kings Chapel Sec 2-A
MLS Listing ID 2822710
Bedrooms 5
Full Baths 4
Half Baths 1
HOA Fees $300/qua
Year Built 2013
Annual Tax Amount $3,498
Lot Size 0.430 Acres
Lot Dimensions 115 X 175
Property Sub-Type Single Family Residence
Property Description
This thoughtful floor plan includes two spacious main-level bedrooms—a luxurious owner's suite and a private guest retreat with its own en-suite bath—providing ideal accommodations for family and visitors. At the heart of the home lies a stunning gourmet kitchen with a generous center island, perfect for entertaining, meal prep, or casual gatherings. High-end appliances—including the refrigerator and washer/dryer—are thoughtfully included for added convenience.
Throughout the home, enjoy 10-foot ceilings, 8-foot doors, and premium finishes (see attached list) that elevate every detail. An encapsulated crawlspace enhances efficiency and year-round comfort.
Step outside to the covered back porch, complete with a ceiling fan, wood-burning fireplace, and TV hookup—a perfect setting for relaxing evenings or game-day gatherings. The fenced backyard provides privacy and space to enjoy, while the 3-car garage offers ample parking and storage.
Set within amenity-rich Kings' Chapel, residents enjoy walking trails, a clubhouse, pool, and scenic landscapes. Just minutes from the acclaimed Arrington Vineyards, this home combines refined living, community charm, and peaceful surroundings in one exceptional package.
SELLER HAS AN ACCEPTED OFFER WITH A 48-HOUR RIGHT OF FIRST REFUSAL CONTINGENCY
Location
State TN
County Williamson County
Interior
Interior Features Air Filter, Ceiling Fan(s), Entrance Foyer, Extra Closets, Open Floorplan, Pantry, Walk-In Closet(s), High Speed Internet
Heating Heat Pump, Natural Gas
Cooling Central Air, Electric
Flooring Carpet, Wood, Tile
Fireplaces Number 2
Fireplace Y
Appliance Double Oven, Built-In Gas Range, Dishwasher, Disposal, Dryer, Microwave, Refrigerator, Washer
Exterior
Garage Spaces 3.0
Utilities Available Electricity Available, Natural Gas Available, Water Available, Cable Connected
View Y/N false
Roof Type Asphalt
Building
Lot Description Wooded
Story 2
Sewer STEP System
Water Private
Structure Type Brick
New Construction false
Schools
Elementary Schools Arrington Elementary School
Middle Schools Fred J Page Middle School
High Schools Fred J Page High School
Others
HOA Fee Include Maintenance Grounds






