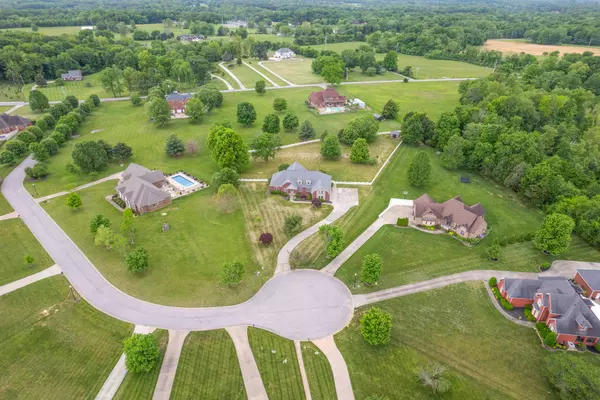476 Maxshire Ct Clarksville, TN 37043
3 Beds
3 Baths
4,138 SqFt
UPDATED:
Key Details
Property Type Single Family Home
Sub Type Single Family Residence
Listing Status Active
Purchase Type For Sale
Square Footage 4,138 sqft
Price per Sqft $193
Subdivision Andrew Estates
MLS Listing ID 2868046
Bedrooms 3
Full Baths 3
HOA Fees $40/mo
Year Built 2007
Annual Tax Amount $3,248
Lot Size 1.690 Acres
Property Sub-Type Single Family Residence
Property Description
Location
State TN
County Montgomery County
Interior
Interior Features Ceiling Fan(s), Entrance Foyer, Extra Closets, High Ceilings, Pantry, Walk-In Closet(s), Primary Bedroom Main Floor, High Speed Internet
Heating Central, Electric
Cooling Central Air, Electric
Flooring Wood, Other, Tile
Fireplaces Number 1
Fireplace Y
Appliance Gas Oven, Cooktop, Dishwasher, Disposal, Microwave
Exterior
Garage Spaces 2.0
Utilities Available Electricity Available, Water Available, Cable Connected
View Y/N false
Roof Type Shingle
Building
Lot Description Cul-De-Sac
Story 2
Sewer Septic Tank
Water Public
Structure Type Brick
New Construction false
Schools
Elementary Schools Carmel Elementary
Middle Schools Rossview Middle
High Schools Rossview High





