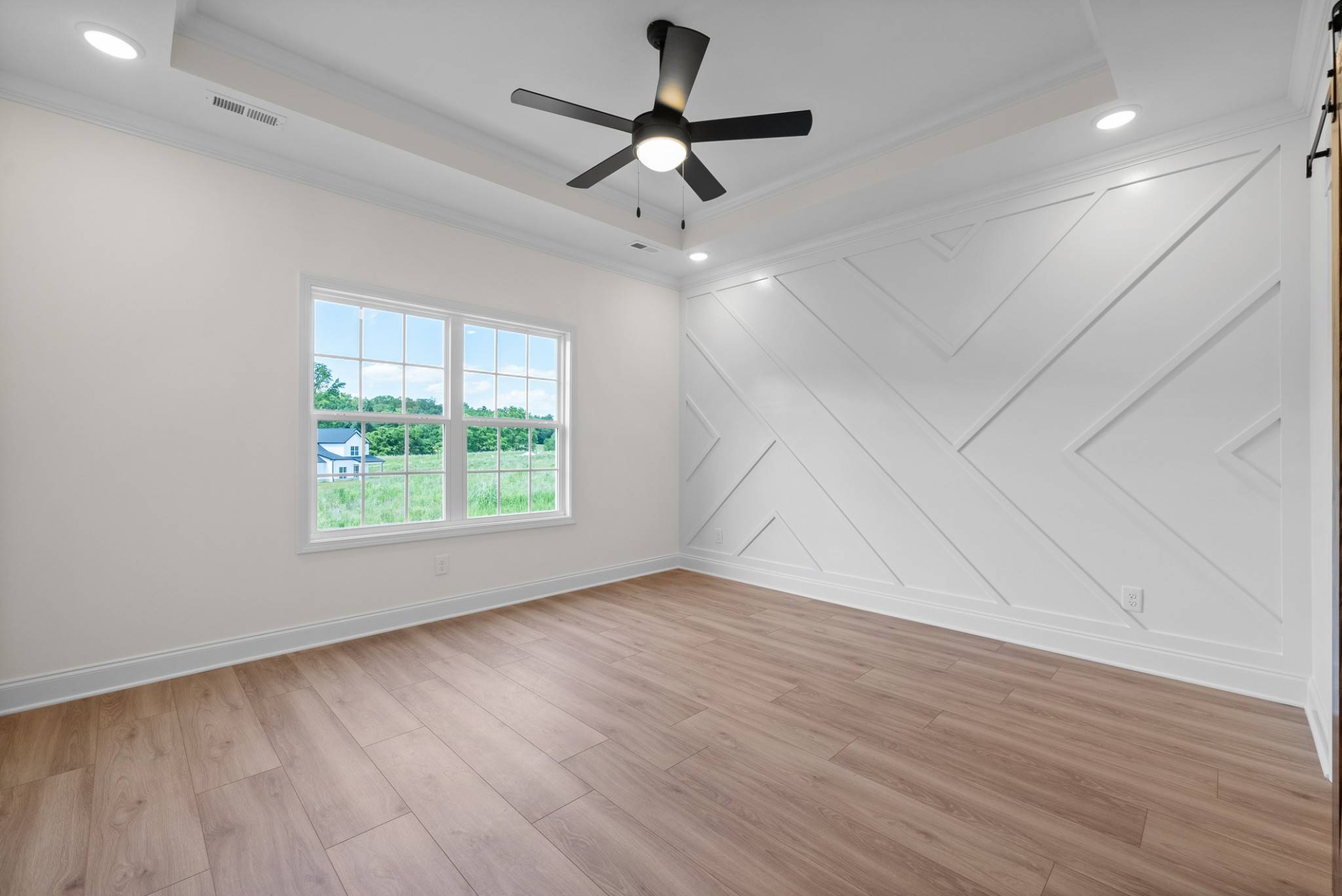583 Pongracz Way Clarksville, TN 37042
3 Beds
3 Baths
1,878 SqFt
UPDATED:
Key Details
Property Type Single Family Home
Sub Type Single Family Residence
Listing Status Active
Purchase Type For Sale
Square Footage 1,878 sqft
Price per Sqft $202
Subdivision Timber Springs
MLS Listing ID 2897204
Bedrooms 3
Full Baths 2
Half Baths 1
HOA Fees $25/mo
Year Built 2025
Annual Tax Amount $999
Lot Size 7,405 Sqft
Property Sub-Type Single Family Residence
Property Description
Location
State TN
County Montgomery County
Interior
Interior Features Ceiling Fan(s), Extra Closets, Open Floorplan, Pantry, Smart Light(s), Smart Thermostat, Walk-In Closet(s), Primary Bedroom Main Floor, Kitchen Island
Heating Central, Electric
Cooling Central Air, Electric
Flooring Carpet, Tile, Vinyl
Fireplaces Number 1
Fireplace Y
Appliance Electric Oven, Dishwasher, Microwave
Exterior
Exterior Feature Smart Lock(s)
Garage Spaces 2.0
Utilities Available Electricity Available, Water Available
View Y/N false
Roof Type Shingle
Building
Story 2
Sewer Public Sewer
Water Public
Structure Type Brick,Vinyl Siding
New Construction true
Schools
Elementary Schools Glenellen Elementary
Middle Schools Northeast Middle
High Schools Northeast High School
Others
HOA Fee Include Trash





