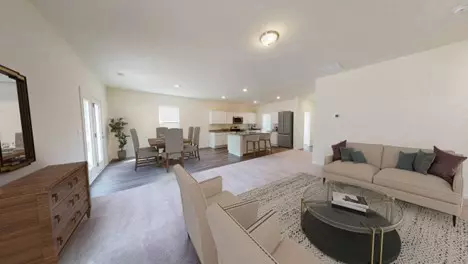3568 Fellowship Rd Columbia, TN 38401
4 Beds
3 Baths
2,272 SqFt
OPEN HOUSE
Sun Aug 03, 12:00pm - 6:00pm
UPDATED:
Key Details
Property Type Single Family Home
Sub Type Single Family Residence
Listing Status Active
Purchase Type For Sale
Square Footage 2,272 sqft
Price per Sqft $200
Subdivision Summit At Carter S Station Ph 2
MLS Listing ID 2958336
Bedrooms 4
Full Baths 2
Half Baths 1
HOA Fees $75/mo
Year Built 2025
Annual Tax Amount $342
Lot Size 10,018 Sqft
Lot Dimensions 89.79 X 120
Property Sub-Type Single Family Residence
Property Description
Tucked into the peaceful countryside along the border of Spring Hill and Columbia, the Splendor floorplan offers the perfect blend of modern luxury and small-town charm. Surrounded by open green space yet just minutes from shopping, dining, and major attractions, this home brings you close to everything while feeling like a quiet retreat.
Step into a welcoming foyer, where you'll find a powder bath and easy access to the two-car garage. From there, the home opens into a beautifully designed kitchen, family room, and dining area, all flowing together in one bright, spacious layout. Perfect for entertaining or relaxing at home. A patio just off the dining space invites indoor-outdoor living, while a private study and staircase to the second floor sit tucked away just beyond the family room.
Upstairs, a generous loft connects three comfortable bedrooms. Two with walk-in closets and a full bath. On the opposite side of the loft, you'll find a convenient laundry room and a private primary suite, featuring a spacious walk-in closet and a spa-inspired en-suite bath.
As part of a thoughtfully designed community, you'll soon enjoy access to a resort-style pool, playground, and open green spaces. Perfect for relaxing, exploring, or connecting with neighbors.
Location
State TN
County Maury County
Interior
Heating Central, Electric
Cooling Central Air, Electric
Flooring Carpet, Vinyl
Fireplace N
Appliance Electric Oven, Electric Range, Dishwasher, Disposal, Dryer, ENERGY STAR Qualified Appliances, Freezer, Microwave, Refrigerator, Stainless Steel Appliance(s), Washer
Exterior
Garage Spaces 2.0
Utilities Available Electricity Available, Water Available
View Y/N false
Roof Type Shingle
Building
Story 2
Sewer Public Sewer
Water Public
Structure Type Vinyl Siding
New Construction true
Schools
Elementary Schools Spring Hill Elementary
Middle Schools Spring Hill Middle School
High Schools Spring Hill High School
Others
HOA Fee Include Maintenance Grounds,Recreation Facilities




