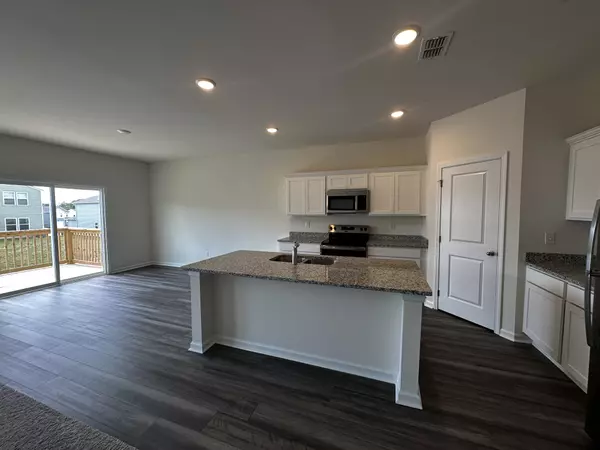3564 Fellowship Rd Columbia, TN 38401
5 Beds
3 Baths
2,722 SqFt
OPEN HOUSE
Sun Aug 03, 12:00pm - 6:00pm
UPDATED:
Key Details
Property Type Single Family Home
Sub Type Single Family Residence
Listing Status Active
Purchase Type For Sale
Square Footage 2,722 sqft
Price per Sqft $176
Subdivision Summit At Carter S Station Ph 2
MLS Listing ID 2958351
Bedrooms 5
Full Baths 3
HOA Fees $75/mo
Year Built 2025
Annual Tax Amount $342
Lot Size 10,018 Sqft
Lot Dimensions 89.79 X 120
Property Sub-Type Single Family Residence
Property Description
Step into the Galileo floorplan through a charming covered porch and be welcomed by a bright, airy foyer. Just off the entrance, you'll find a flexible front room ideal for a home office, library, or cozy retreat along with a convenient coat closet and a staircase leading to the upper level.
As you move deeper into the home, the space opens beautifully into an open-concept kitchen, dining area, and family room perfect for both everyday living and memorable entertaining. Just off the dining space, step out onto the back patio, a lovely spot to relax, unwind, or enjoy evenings under the stars.
Tucked off the family room is a private main-level bedroom with its own full bath. A great option for guests or multi-generational living with direct access to the two-car garage.
Upstairs, a spacious loft offers endless possibilities: a second living room, media space, or play area. Three additional bedrooms , two featuring walk-in closets, share a full bath. Nearby, you'll find a laundry room and linen closet for added ease. The highlight of the second floor is the private primary suite, featuring a large walk-in closet and a spa-inspired en-suite bath designed for ultimate comfort.
Location
State TN
County Maury County
Interior
Heating Central, Electric
Cooling Central Air, Electric
Flooring Carpet, Vinyl
Fireplace N
Appliance Electric Oven, Electric Range, Dishwasher, Disposal, Dryer, ENERGY STAR Qualified Appliances, Freezer, Microwave, Refrigerator, Stainless Steel Appliance(s), Washer
Exterior
Garage Spaces 2.0
Utilities Available Electricity Available, Water Available
View Y/N false
Roof Type Shingle
Building
Story 2
Sewer Public Sewer
Water Public
Structure Type Vinyl Siding
New Construction true
Schools
Elementary Schools Spring Hill Elementary
Middle Schools Spring Hill Middle School
High Schools Spring Hill High School
Others
HOA Fee Include Maintenance Grounds,Recreation Facilities





