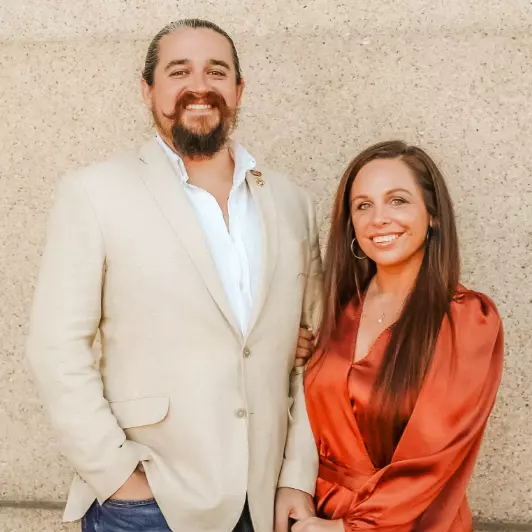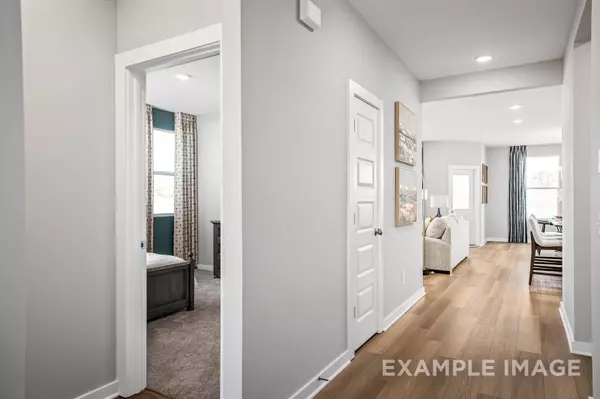
4052 Burton Drive White House, TN 37188
3 Beds
2 Baths
1,556 SqFt
Open House
Sat Nov 22, 10:00am - 3:00pm
Sun Nov 23, 1:00pm - 3:00pm
UPDATED:
Key Details
Property Type Single Family Home
Sub Type Single Family Residence
Listing Status Active
Purchase Type For Sale
Square Footage 1,556 sqft
Price per Sqft $224
Subdivision Calista Farms
MLS Listing ID 2974768
Bedrooms 3
Full Baths 2
HOA Fees $25/mo
Year Built 2025
Annual Tax Amount $2,300
Property Sub-Type Single Family Residence
Property Description
Location
State TN
County Robertson County
Interior
Interior Features Ceiling Fan(s), Walk-In Closet(s), High Speed Internet, Kitchen Island
Heating Central
Cooling Central Air
Flooring Carpet, Tile, Vinyl
Fireplaces Number 1
Fireplace Y
Appliance Gas Oven, Gas Range, Dishwasher, Disposal, Microwave
Exterior
Garage Spaces 2.0
Utilities Available Water Available, Cable Connected
View Y/N false
Building
Lot Description Level
Story 1
Sewer Public Sewer
Water Public
Structure Type Hardboard Siding,Brick
New Construction true
Schools
Elementary Schools Robert F. Woodall Elementary
Middle Schools White House Heritage High School
High Schools White House Heritage High School
Others
HOA Fee Include Maintenance Grounds






