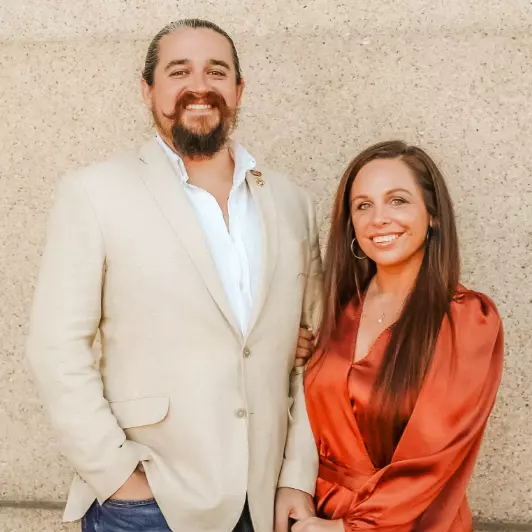
3509 Charlotte Ave #W #504 Nashville, TN 37209
4 Beds
5 Baths
1,552 SqFt
UPDATED:
Key Details
Property Type Condo
Sub Type Flat Condo
Listing Status Active
Purchase Type For Sale
Square Footage 1,552 sqft
Price per Sqft $808
Subdivision Sylvan Park
MLS Listing ID 2991390
Bedrooms 4
Full Baths 4
Half Baths 1
HOA Fees $450/mo
Year Built 2025
Annual Tax Amount $6,000
Lot Dimensions 150 X 150
Property Sub-Type Flat Condo
Property Description
Location
State TN
County Davidson County
Interior
Interior Features Built-in Features, Entrance Foyer, High Ceilings, Open Floorplan, Kitchen Island
Heating Central, Electric
Cooling Central Air, Electric
Flooring Wood
Fireplaces Number 1
Fireplace Y
Appliance Cooktop, Electric Range, Dishwasher, Freezer, Microwave, Refrigerator, Stainless Steel Appliance(s)
Exterior
Garage Spaces 1.0
Utilities Available Electricity Available, Water Available
View Y/N false
Building
Story 5
Sewer Public Sewer
Water Public
Structure Type Hardboard Siding,Stone
New Construction true
Schools
Elementary Schools Park Avenue Enhanced Option
Middle Schools Moses Mckissack Middle
High Schools Pearl Cohn Magnet High School
Others
HOA Fee Include Maintenance Structure,Maintenance Grounds,Water






