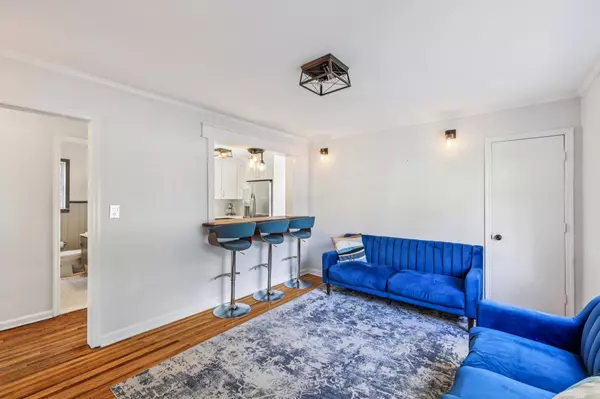
822 Douglas Ave Nashville, TN 37206
4 Beds
2 Baths
1,536 SqFt
Open House
Sat Nov 22, 1:00pm - 3:00pm
UPDATED:
Key Details
Property Type Single Family Home
Sub Type Single Family Residence
Listing Status Active
Purchase Type For Sale
Square Footage 1,536 sqft
Price per Sqft $315
Subdivision L M Ezell 12 Ac
MLS Listing ID 2996578
Bedrooms 4
Full Baths 2
Year Built 1956
Annual Tax Amount $1,934
Lot Size 7,840 Sqft
Lot Dimensions 50 X 159
Property Sub-Type Single Family Residence
Property Description
On the main level of the home, you will find hardwood flooring throughout, a fully renovated kitchen (2023), living room filled with natural light, two bedrooms, and one full bath. The lower level offers a second living room, two additional bedrooms, bathroom, laundry hookup, and recreation room with direct backyard access.
Step outside to a large deck and gazebo overlooking the backyard, plus a mature fruit-bearing fig tree in the front yard for added charm.
Walk just 0.2 miles to Southern Grist Brewing, or Highland Yards- home to Golden Pony, Flora + Fauna, Kisser, Shed Fitness, Studio Pilates, and more. Located just .4 miles from Southern Land Company's upcoming mixed-used development and 2.4 miles from Oracle's future world headquarters/ East Bank development. This home offers not just convenience and charm, but also a prime position amid East Nashville's most exciting current and future destinations.
Location
State TN
County Davidson County
Interior
Interior Features In-Law Floorplan
Heating Central, Electric
Cooling Central Air, Electric
Flooring Concrete, Wood, Tile
Fireplace N
Appliance Electric Oven, Electric Range, Dishwasher, Disposal, Microwave, Refrigerator
Exterior
Utilities Available Electricity Available, Water Available
View Y/N false
Building
Story 2
Sewer Public Sewer
Water Public
Structure Type Vinyl Siding
New Construction false
Schools
Elementary Schools Hattie Cotton Elementary
Middle Schools Jere Baxter Middle
High Schools Maplewood Comp High School






