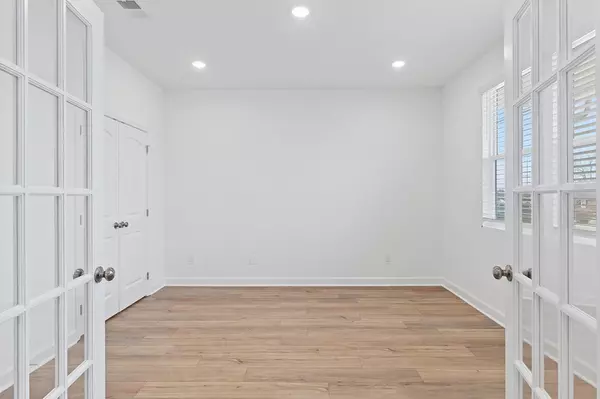
803 Molly Lane Mount Juliet, TN 37122
4 Beds
4 Baths
3,075 SqFt
Open House
Fri Nov 21, 10:00am - 5:00pm
Sat Nov 22, 10:00am - 5:00pm
Sun Nov 23, 1:00pm - 5:00pm
Mon Nov 24, 10:00am - 5:00pm
Tue Nov 25, 10:00am - 5:00pm
Wed Nov 26, 1:00pm - 5:00pm
Thu Nov 27, 10:00am - 5:00pm
UPDATED:
Key Details
Property Type Single Family Home
Sub Type Single Family Residence
Listing Status Active
Purchase Type For Sale
Square Footage 3,075 sqft
Price per Sqft $184
Subdivision The Oaks
MLS Listing ID 3007749
Bedrooms 4
Full Baths 3
Half Baths 1
HOA Fees $570/ann
Year Built 2025
Annual Tax Amount $2,700
Lot Size 0.430 Acres
Lot Dimensions 10260
Property Sub-Type Single Family Residence
Property Description
Location
State TN
County Wilson County
Interior
Interior Features Entrance Foyer, Extra Closets, Open Floorplan, Pantry, Smart Thermostat, Walk-In Closet(s)
Heating Central, Furnace, Natural Gas
Cooling Central Air
Flooring Carpet, Tile, Vinyl
Fireplaces Number 1
Fireplace Y
Appliance Dishwasher, Disposal, Microwave, Built-In Gas Oven, Gas Range
Exterior
Garage Spaces 2.0
Utilities Available Natural Gas Available, Water Available
View Y/N false
Building
Story 2
Sewer STEP System
Water Public
Structure Type Hardboard Siding,Brick
New Construction true
Schools
Elementary Schools Gladeville Elementary
Middle Schools Gladeville Middle School
High Schools Wilson Central High School






