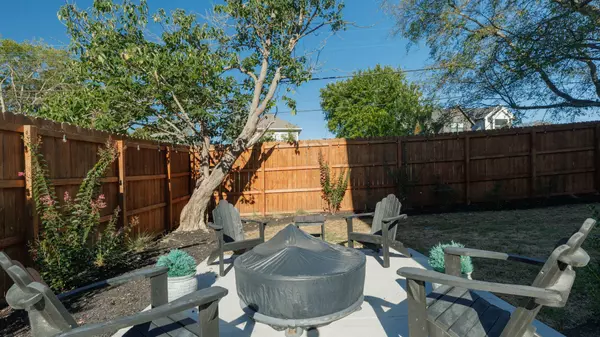
6311 James Ct Nashville, TN 37209
4 Beds
4 Baths
2,514 SqFt
Open House
Sat Dec 06, 11:00am - 2:00pm
UPDATED:
Key Details
Property Type Single Family Home
Sub Type Horizontal Property Regime - Detached
Listing Status Active
Purchase Type For Sale
Square Footage 2,514 sqft
Price per Sqft $318
Subdivision James Court Cottages
MLS Listing ID 3013209
Bedrooms 4
Full Baths 2
Half Baths 2
Year Built 2022
Annual Tax Amount $4,367
Property Sub-Type Horizontal Property Regime - Detached
Property Description
The curb appeal of this beautiful corner-lot home is undeniable, with its striking all-white exterior and welcoming presence at the end of a peaceful cul-de-sac. Step inside and feel instantly at home in a bright, open space filled with natural light. Sturdy hardwood floors flow seamlessly through the living, dining, and kitchen areas, offering the ideal layout for both everyday comfort and effortless entertaining.
The chef's kitchen features quartz countertops, a large quartz kitchen island, clean-lined cabinetry, modern light fixtures and professional-grade appliances.
Upstairs, four spacious bedrooms featuring modern upgrades and custom built-ins maximize storage and provide ideal private quarters for families, roommates or guests.The master suite is exquisite, with a walk-in closet the size of a small bedroom and a beautifully designed master bath. A large flex-room/fourth bedroom comes complete with a sink and kitchenette.
Step outside to a private, tall-fenced backyard framed by beautiful flowers. A side grassy area offers the perfect retreat for pet lovers, creating an outdoor escape that feels worlds away from the city... while still keeping you close to all the best of Nashville living.
Walk to Charlotte Park for playgrounds and trails, or enjoy local favorites like Benji's Bagels and Agave Mexican Restaurant. You're also in walking distance of: Publix, Target, Costco, Trader Joe's, Starbucks and more.
From the moment you arrive, you'll see why this home stands out.
Location
State TN
County Davidson County
Interior
Interior Features Ceiling Fan(s), High Ceilings, Open Floorplan, Walk-In Closet(s), Wet Bar
Heating Central, Forced Air
Cooling Central Air
Flooring Wood, Tile
Fireplace N
Appliance Oven, Cooktop, Electric Range, Dishwasher, Microwave, Stainless Steel Appliance(s)
Exterior
Garage Spaces 2.0
Utilities Available Water Available
View Y/N false
Building
Lot Description Cul-De-Sac
Story 2
Sewer Public Sewer
Water Public
Structure Type Fiber Cement
New Construction false
Schools
Elementary Schools Charlotte Park Elementary
Middle Schools H. G. Hill Middle
High Schools James Lawson High School
Others
Virtual Tour https://my.matterport.com/show/?m=YMEkqJ5TT4H






