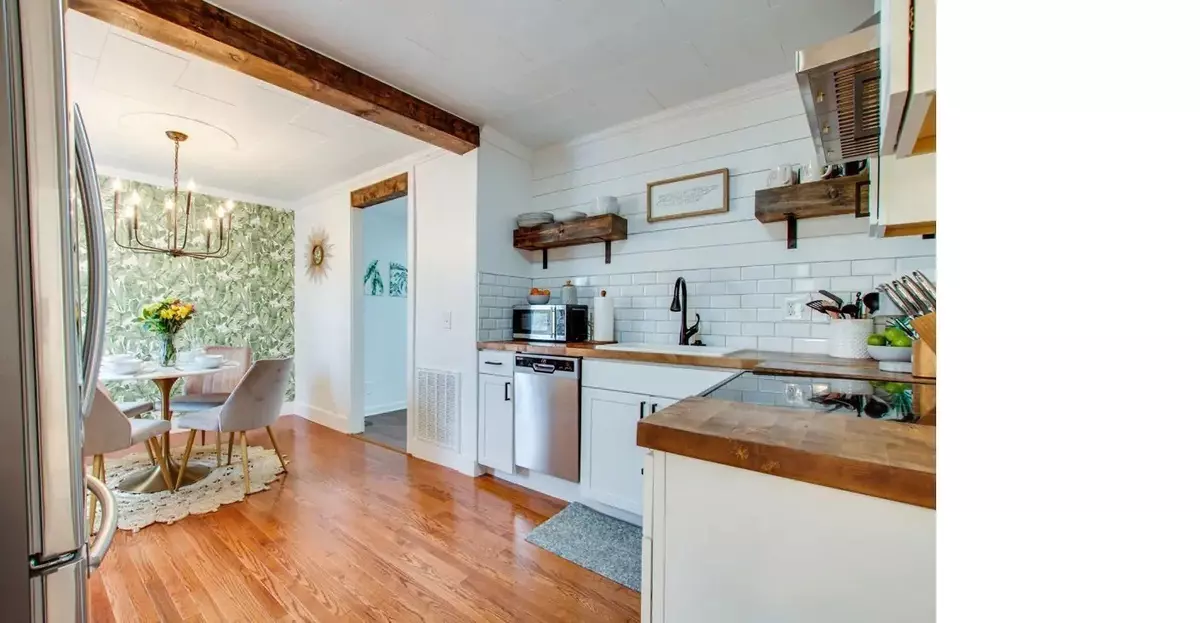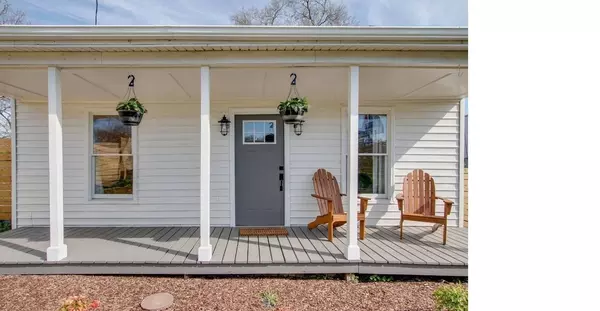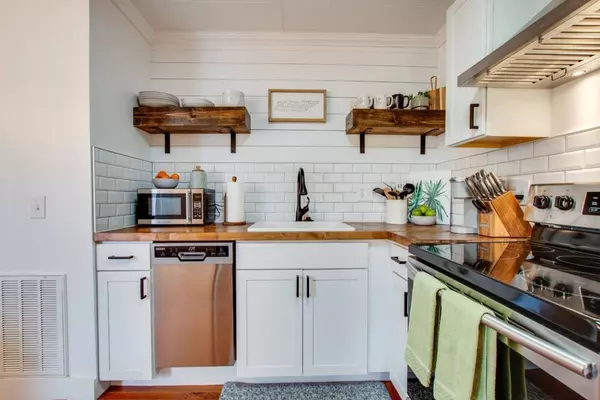
333 E Trinity Ln Nashville, TN 37207
3 Beds
2 Baths
992 SqFt
UPDATED:
Key Details
Property Type Single Family Home
Sub Type Single Family Residence
Listing Status Active
Purchase Type For Sale
Square Footage 992 sqft
Price per Sqft $498
Subdivision J B Haynies Oriental
MLS Listing ID 3015910
Bedrooms 3
Full Baths 2
Year Built 1947
Annual Tax Amount $4,545
Lot Size 7,405 Sqft
Lot Dimensions 50 X 139
Property Sub-Type Single Family Residence
Property Description
Welcome to 333 E Trinity Ln, a turn-key investment opportunity in the heart of East Nashville's rapidly growing corridor. This commercially zoned property is eligible for NOO (Non-Owner Occupied) STR use, making it an ideal setup for Airbnb or short-term rental income from day one — and it comes fully furnished, so you can start generating revenue immediately.
Currently, the home was bringing in $2,950/month as a long-term rental, and with its updated interiors and premium location, the short-term rental upside is even greater. Beyond income, this property is a future development goldmine. Zoned for commercial use, it opens the door for potential mixed-use, multifamily, or creative redevelopment as the area continues to boom.
Located just minutes to Downtown Nashville, Five Points, and the Dickerson Pike revitalization zone, this is a prime location for investors who understand the value of East Trinity's transformation. Quick access to I-65, Gallatin Pike, Ellington Parkway, and nearby hot spots adds to its appeal for both guests and future residents.
Key Highlights:
Zoned: Commercial
NOO STR eligible (verify with Metro)
Fully furnished – ready to operate as a short-term rental
Formerly leased at $2,950/month (L/T)
Excellent redevelopment potential
Minutes to Downtown, Gallatin Ave, and major growth corridors
This is your chance to secure a cash-flowing asset in one of Nashville's most promising locations — whether you're investing in today's STR market or tomorrow's development wave.-- Owner Agent
Location
State TN
County Davidson County
Interior
Interior Features High Speed Internet
Heating Central
Cooling Central Air
Flooring Wood, Tile
Fireplace N
Appliance Electric Oven, Electric Range, Dishwasher, Disposal, Dryer, Refrigerator, Stainless Steel Appliance(s), Washer
Exterior
Garage Spaces 2.0
Utilities Available Water Available
View Y/N false
Building
Story 1
Sewer Public Sewer
Water Public
Structure Type Vinyl Siding
New Construction false
Schools
Elementary Schools Tom Joy Elementary
Middle Schools Jere Baxter Middle
High Schools Maplewood Comp High School






