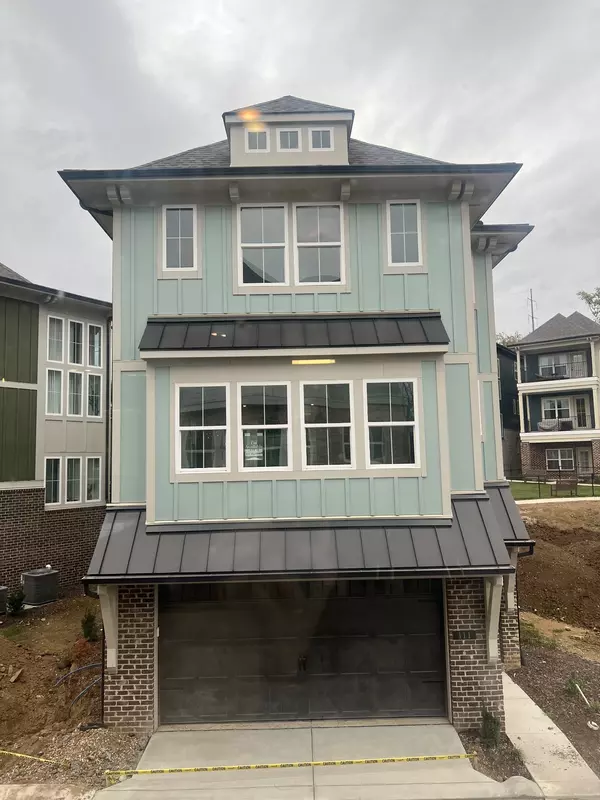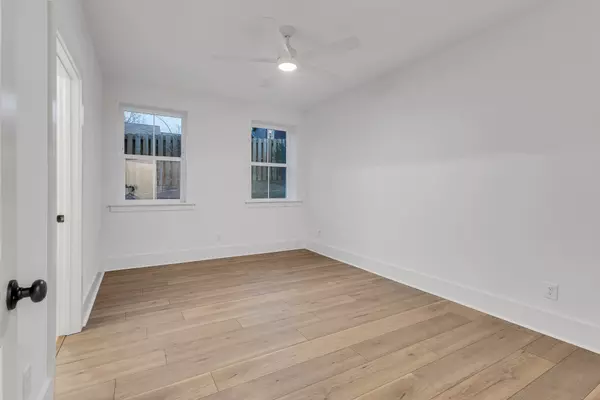
111 Honeywine St Nashville, TN 37206
3 Beds
4 Baths
2,169 SqFt
UPDATED:
Key Details
Property Type Single Family Home
Sub Type Horizontal Property Regime - Detached
Listing Status Active
Purchase Type For Sale
Square Footage 2,169 sqft
Price per Sqft $403
Subdivision Shelby Green
MLS Listing ID 3033749
Bedrooms 3
Full Baths 3
Half Baths 1
HOA Fees $288/mo
Year Built 2025
Annual Tax Amount $1
Property Sub-Type Horizontal Property Regime - Detached
Property Description
The Boscobel floor plan showcases luxury finishes throughout. Enjoy a gourmet kitchen featuring Signature appliances with a 36 inch gas range, a French door refrigerator with beverage door and cocktail ice maker, a stainless vented hood, quartz countertops, white perimeter cabinetry paired with a sand-tone island, gold hardware, under-cabinet lighting, ceiling-height uppers, and designer pendants. Additional upgrades include a crafted fireplace, hard-surface flooring throughout, an ornamental dining light fixture, soft-close drawers, and a discreet no-show trash pull.
Community landscaping, irrigation, and ample green space ensure a low-maintenance lifestyle. This home backs directly to the dog park and offers stunning downtown views. Self-touring now available.
Photos may be from a previously completed home with the same floor plan.
End-of-year incentive: Close by the end of 2025 and receive $10,000 in flex cash, two years of covered HOA dues, plus a washer, dryer, and refrigerator included. We're committed to making this your home before the year ends, let's get you settled into Shelby Green.
Location
State TN
County Davidson County
Interior
Interior Features Ceiling Fan(s), Entrance Foyer, High Ceilings, Pantry, Walk-In Closet(s), Kitchen Island
Heating Central, Electric, Natural Gas
Cooling Central Air
Flooring Laminate, Tile
Fireplaces Number 1
Fireplace Y
Appliance Gas Oven, Gas Range, Dishwasher, Disposal, Microwave
Exterior
Exterior Feature Balcony
Garage Spaces 2.0
Utilities Available Electricity Available, Natural Gas Available, Water Available
View Y/N false
Roof Type Asphalt
Building
Story 3
Sewer Public Sewer
Water Public
Structure Type Fiber Cement,Brick
New Construction true
Schools
Elementary Schools Rosebank Elementary
Middle Schools Stratford Stem Magnet School Lower Campus
High Schools Stratford Stem Magnet School Upper Campus
Others
HOA Fee Include Maintenance Grounds,Trash






