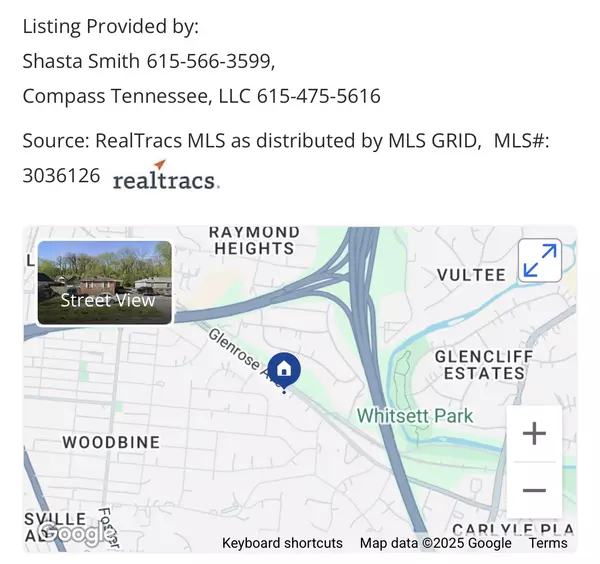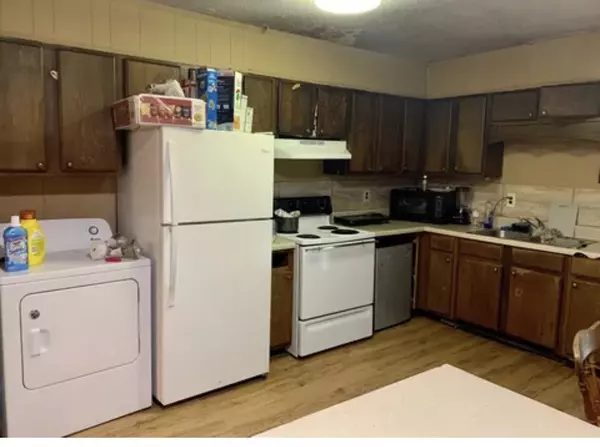REQUEST A TOUR If you would like to see this home without being there in person, select the "Virtual Tour" option and your agent will contact you to discuss available opportunities.
In-PersonVirtual Tour

Listed by Shasta Smith • Compass Tennessee, LLC
$ 439,000
Est. payment /mo
Active
2405 Glenrose Ave Nashville, TN 37210
1,668 SqFt
UPDATED:
Key Details
Property Type Single Family Home
Listing Status Active
Purchase Type For Sale
Square Footage 1,668 sqft
Price per Sqft $263
Subdivision Rosewood Estates
MLS Listing ID 3036126
Year Built 1978
Annual Tax Amount $3,478
Lot Dimensions 65 X 192
Property Description
Investment Opportunity – Income-Producing Duplex Package
Excellent opportunity to own two income-producing duplexes in a convenient Nashville location — 2405 unit A and B Glenrose Avenue. Each property includes 2 separate rental units (2 units total) and is currently generating $3,000 per month per building, for a total of $6,000 in monthly income ($72,000 annual gross income) when purchased together.
Both homes are tenant-occupied, providing immediate cash flow for investors. Properties are well-maintained and offer strong rental history. Total of 4 rental units/ Combined $72,000 annual gross income potential
Convenient central location near major routes, shopping, and schools
Ideal turnkey investment
Excellent opportunity to own two income-producing duplexes in a convenient Nashville location — 2405 unit A and B Glenrose Avenue. Each property includes 2 separate rental units (2 units total) and is currently generating $3,000 per month per building, for a total of $6,000 in monthly income ($72,000 annual gross income) when purchased together.
Both homes are tenant-occupied, providing immediate cash flow for investors. Properties are well-maintained and offer strong rental history. Total of 4 rental units/ Combined $72,000 annual gross income potential
Convenient central location near major routes, shopping, and schools
Ideal turnkey investment
Location
State TN
County Davidson County
Zoning RS
Interior
Heating Central
Cooling Central Air
Flooring Laminate
Fireplace N
Exterior
Utilities Available Water Available
View Y/N false
Roof Type Shingle
Building
Story 1
Sewer Public Sewer
Water Public
Structure Type Brick,Vinyl Siding
New Construction false
Schools
Elementary Schools John B. Whitsitt Elementary
Middle Schools Cameron College Preparatory
High Schools Glencliff High School





