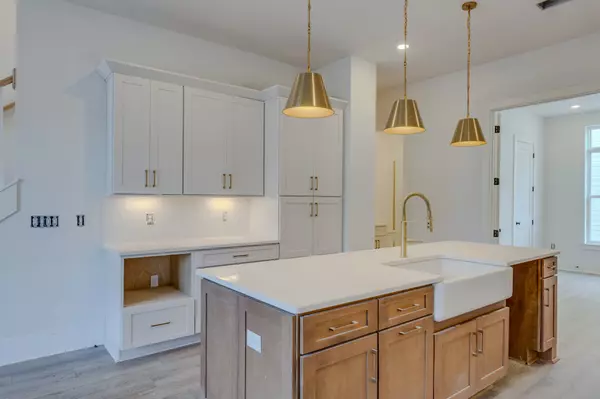
110 Myrtle St #Unit E Nashville, TN 37206
4 Beds
4 Baths
2,087 SqFt
UPDATED:
Key Details
Property Type Single Family Home
Sub Type Horizontal Property Regime - Attached
Listing Status Active
Purchase Type For Sale
Square Footage 2,087 sqft
Price per Sqft $348
Subdivision Lockewood Myrtle
MLS Listing ID 3042146
Bedrooms 4
Full Baths 4
HOA Fees $230/mo
Year Built 2025
Annual Tax Amount $1
Lot Size 871 Sqft
Property Sub-Type Horizontal Property Regime - Attached
Property Description
Located just a 5-minute walk to Main Street and moments from Five Points and Hunter's Station, residents enjoy convenient access to East Nashville's best restaurants, shops, and entertainment.
This 4-bedroom (or 3-bedroom with flex space), 4-bath home features a 2-car garage, tall ceilings, and a spacious open floor plan. The kitchen boasts Bosch appliances, upgraded cabinetry, an oversized ceramic farmhouse sink, and a large island ideal for entertaining.
An expansive rooftop terrace showcases 360-degree city views, perfect for relaxing or hosting guests.
Contact us for builder concessions and preferred lender incentives!
Location
State TN
County Davidson County
Interior
Interior Features Ceiling Fan(s), Entrance Foyer, Open Floorplan, Walk-In Closet(s), Wet Bar, High Speed Internet, Kitchen Island
Heating Central
Cooling Central Air
Flooring Laminate, Tile
Fireplace N
Appliance Gas Oven, Gas Range, Dishwasher, Disposal, Refrigerator
Exterior
Exterior Feature Balcony
Garage Spaces 2.0
Utilities Available Water Available, Cable Connected
View Y/N true
View City
Roof Type Asphalt
Building
Lot Description Views
Story 3
Sewer Public Sewer
Water Public
Structure Type Fiber Cement
New Construction true
Schools
Elementary Schools Ida B. Wells Elementary
Middle Schools Stratford Stem Magnet School Lower Campus
High Schools Stratford Stem Magnet School Upper Campus
Others
HOA Fee Include Maintenance Grounds,Trash






