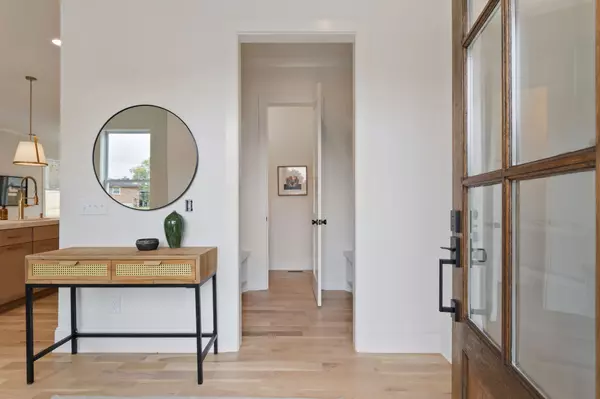
6450 Thunderbird Dr Nashville, TN 37209
3 Beds
4 Baths
2,361 SqFt
UPDATED:
Key Details
Property Type Single Family Home
Sub Type Horizontal Property Regime - Detached
Listing Status Active
Purchase Type For Sale
Square Footage 2,361 sqft
Price per Sqft $357
Subdivision Charlotte Park
MLS Listing ID 3042302
Bedrooms 3
Full Baths 4
Year Built 2025
Property Sub-Type Horizontal Property Regime - Detached
Property Description
The heart of the home is the great kitchen, equipped with modern appliances and a spacious pantry that will inspire your culinary creations. Adjacent to the kitchen, you'll find a dedicated dining room, perfect for hosting dinner parties and family meals.
Connected to the kitchen area is a convenient family drop zone, leading directly to a 2-car garage, ensuring practicality and ease for everyday life.
Upstairs, explore three generous bedrooms, each with its own ensuite bathroom and walk-in closet, providing privacy and comfort for every family member.
Step outside to your fenced-in outdoor patio, perfect for grilling and enjoying alfresco dining in the comfort of your private backyard.
Location
State TN
County Davidson County
Interior
Heating Central
Cooling Central Air
Flooring Wood
Fireplace N
Appliance Gas Oven, Gas Range, Refrigerator, Stainless Steel Appliance(s)
Exterior
Garage Spaces 2.0
Utilities Available Water Available
View Y/N false
Roof Type Asphalt
Building
Story 2
Sewer Public Sewer
Water Public
Structure Type Brick,Vinyl Siding
New Construction true
Schools
Elementary Schools Charlotte Park Elementary
Middle Schools H. G. Hill Middle
High Schools James Lawson High School






