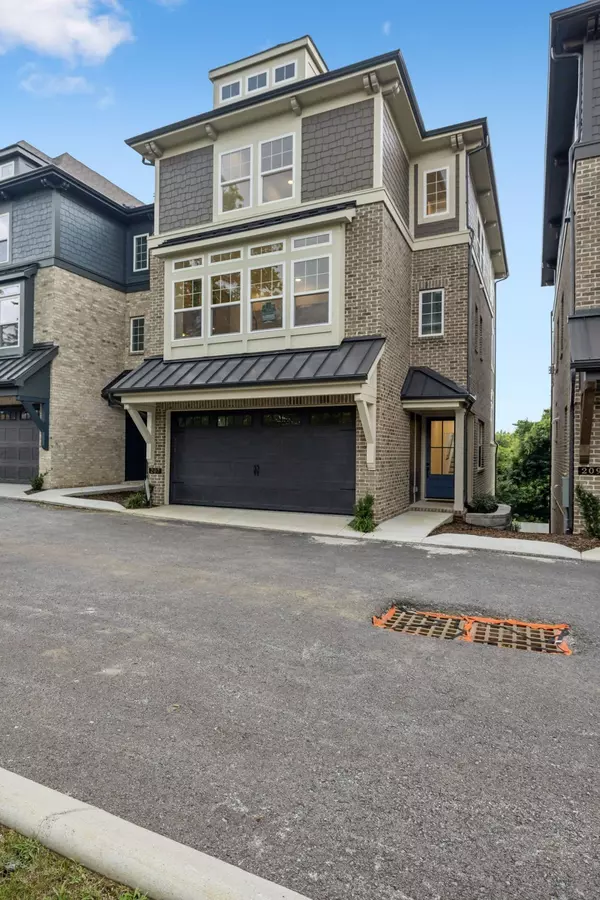
207 Daydreamer Lane Nashville, TN 37206
4 Beds
5 Baths
2,581 SqFt
UPDATED:
Key Details
Property Type Single Family Home
Sub Type Horizontal Property Regime - Detached
Listing Status Active
Purchase Type For Sale
Square Footage 2,581 sqft
Price per Sqft $342
Subdivision Shelby Green
MLS Listing ID 3042984
Bedrooms 4
Full Baths 4
Half Baths 1
HOA Fees $288/mo
Year Built 2025
Annual Tax Amount $1
Property Sub-Type Horizontal Property Regime - Detached
Property Description
Step inside to a bright, open layout flooded with natural light thanks to expansive windows on every level. The chef-inspired kitchen is the heart of the home, featuring a Signature 36 inch Bluetooth-enabled gas range, microwave drawer, stainless vent hood, French-door refrigerator with beverage door, Level 3 quartz countertops, custom shaker cabinets to the ceiling, an oversized farmhouse sink, and sleek modern finishes.
Whether you envision a dedicated media room perfect for movie nights and listening parties, or a polished home office that opens directly to green space to impress your clients, this home flexes to your lifestyle. All four bedrooms offer generous space to unwind, work, and play.
The primary suite is a serene retreat with a double-bowl vanity, spa-inspired shower, ample lighting, and a large walk-in closet. Elevator-ready construction allows future installation without builder markup, offering convenience and value for years ahead.
Enjoy a low-maintenance lifestyle with community landscaping, irrigation, walking trails, dog park, and expansive open space included in the HOA. Full 1/2/10 builder warranty included for peace of mind.
Move-in ready and waiting for its next owner. Schedule your private tour today.
End-of-year promotion: Close by the end of 2025 and receive $10,000 in flex cash, HOA dues covered for two years, plus a washer, dryer, and refrigerator included.
There is truly nothing else like this community. Come home to unmatched views and the best of East Nashville living.
Location
State TN
County Davidson County
Interior
Interior Features Ceiling Fan(s), Entrance Foyer, High Ceilings, Pantry, Walk-In Closet(s), Kitchen Island
Heating Central, Electric, Natural Gas
Cooling Central Air
Flooring Laminate, Tile
Fireplaces Number 1
Fireplace Y
Appliance Gas Oven, Gas Range, Dishwasher, Disposal, Microwave
Exterior
Exterior Feature Balcony
Garage Spaces 2.0
Utilities Available Electricity Available, Natural Gas Available, Water Available
View Y/N false
Roof Type Asphalt
Building
Lot Description Views, Wooded, Zero Lot Line
Story 4
Sewer Public Sewer
Water Public
Structure Type Fiber Cement,Brick
New Construction true
Schools
Elementary Schools Rosebank Elementary
Middle Schools Stratford Stem Magnet School Lower Campus
High Schools Stratford Stem Magnet School Upper Campus
Others
HOA Fee Include Maintenance Grounds,Trash






