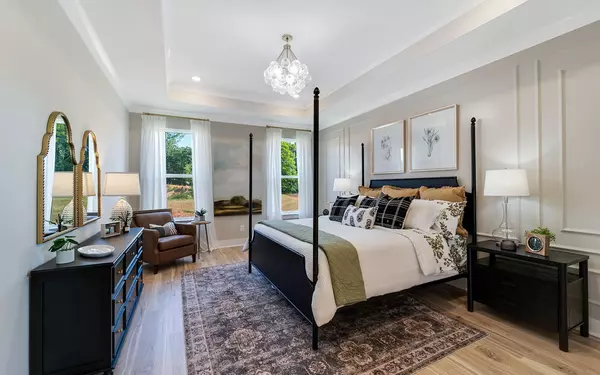
708k Odell Drive White House, TN 37188
3 Beds
3 Baths
2,941 SqFt
UPDATED:
Key Details
Property Type Single Family Home
Sub Type Single Family Residence
Listing Status Active
Purchase Type For Sale
Square Footage 2,941 sqft
Price per Sqft $221
Subdivision Dorris Farms
MLS Listing ID 3047134
Bedrooms 3
Full Baths 3
HOA Fees $65/mo
Year Built 2024
Annual Tax Amount $4,800
Lot Size 0.290 Acres
Property Sub-Type Single Family Residence
Property Description
Location
State TN
County Sumner County
Interior
Interior Features Entrance Foyer, Open Floorplan, Pantry, Smart Camera(s)/Recording, Walk-In Closet(s), Kitchen Island
Heating Central, Natural Gas
Cooling Central Air
Flooring Carpet, Laminate, Tile
Fireplaces Number 1
Fireplace Y
Appliance Built-In Electric Oven, Cooktop, Dishwasher, Disposal, Ice Maker, Microwave
Exterior
Exterior Feature Smart Camera(s)/Recording, Smart Lock(s)
Garage Spaces 3.0
Utilities Available Natural Gas Available, Water Available
View Y/N false
Building
Story 2
Sewer Public Sewer
Water Public
Structure Type Fiber Cement
New Construction true
Schools
Elementary Schools Harold B. Williams Elementary School
Middle Schools White House Middle School
High Schools White House High School
Others
HOA Fee Include Recreation Facilities






