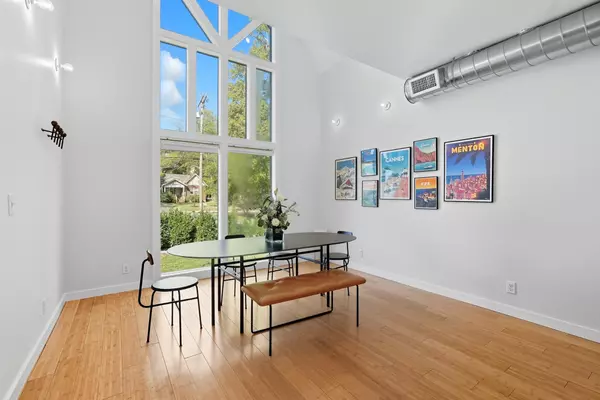
1805 Riverside Dr #A Nashville, TN 37216
3 Beds
3 Baths
2,535 SqFt
UPDATED:
Key Details
Property Type Single Family Home
Sub Type Horizontal Property Regime - Detached
Listing Status Active
Purchase Type For Sale
Square Footage 2,535 sqft
Price per Sqft $341
Subdivision Riverside
MLS Listing ID 3047503
Bedrooms 3
Full Baths 2
Half Baths 1
Year Built 2017
Annual Tax Amount $3,707
Lot Size 6,098 Sqft
Lot Dimensions 37.5x162.5
Property Sub-Type Horizontal Property Regime - Detached
Property Description
Upstairs, the open dining area, eat-in kitchen, and bright living room flow seamlessly onto a balcony, ideal for entertaining or relaxing. A versatile upper-level space offers endless possibilities as a home office, gym, or additional living area. Outside, the fenced backyard with a private sauna provides the perfect setting for unwinding or hosting friends.
Location
State TN
County Davidson County
Interior
Heating Central, Natural Gas
Cooling Central Air, Electric
Flooring Bamboo, Concrete, Tile
Fireplace N
Appliance Electric Oven, Gas Range, Dishwasher, Microwave, Refrigerator, Stainless Steel Appliance(s)
Exterior
Utilities Available Electricity Available, Natural Gas Available, Water Available
View Y/N false
Building
Lot Description Level
Story 3
Sewer Public Sewer
Water Public
Structure Type Hardboard Siding,Other
New Construction false
Schools
Elementary Schools Inglewood Elementary
Middle Schools Stratford Stem Magnet School Lower Campus
High Schools Stratford Stem Magnet School Upper Campus






