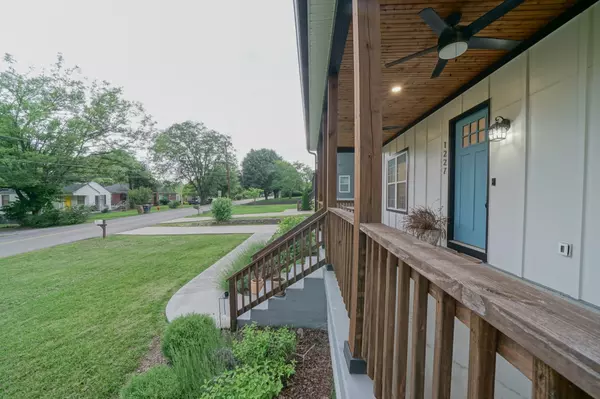
1227 McAlpine Ave Nashville, TN 37216
4 Beds
4 Baths
2,600 SqFt
UPDATED:
Key Details
Property Type Single Family Home
Sub Type Single Family Residence
Listing Status Active
Purchase Type For Rent
Square Footage 2,600 sqft
Subdivision Chappell/K & G Of Monte Vista
MLS Listing ID 3047828
Bedrooms 4
Full Baths 3
Half Baths 1
Year Built 2021
Property Sub-Type Single Family Residence
Property Description
Discover luxury in the heart of Inglewood with this stunning home on 3/4 of an acre! Boasting an open floor plan with high ceilings and abundant natural light, this home offers:
Modern kitchen & Dining Area: All new stainless steel appliances, granite countertops, gas stovetop, and wine fridge.
Elegant Living Room: Features a gas fireplace and hardwood floors throughout entire home.
Ground Floor Master Suite: Includes a 6-foot soaking tub, his and her vanities, spacious shower, separate toilet, and large walk-in closet.
Convenient Amenities: Laundry room with new LG washer/dryer and tankless water heater, plus a mudroom leading to a guest half bath.
Upstairs Layout: 3 additional bedrooms, one with a private bathroom, and another shared bathroom.
Outdoor Living: Screened-in back porch, firepit area with string lights, and a two-car carport.
Bonus Space: Back house with air conditioning and electrical, perfect for an office or creative workspace.
The Neighborhood: three blocks away from coveted Dan Mills Elementary, Minutes away from Riverside Village with great food spots including Ladybird Tacos, Spicy Boy's, Mitchell's Deli and Dose, and 6 or 7 minutes to 5 Points in East Nashville.
Pet friendly
TONS of storage
All kitchen appliances and washer/dryer included
Utilities not included
Non-furnished
This home is perfect for those seeking comfort, convenience, and style. Lease available starting December 1! Contact us today to schedule a viewing!
Location
State TN
County Davidson County
Interior
Interior Features Air Filter, Ceiling Fan(s), High Ceilings, Hot Tub, Open Floorplan, Walk-In Closet(s), High Speed Internet
Heating Central
Cooling Central Air
Flooring Wood, Tile
Fireplaces Number 1
Fireplace Y
Appliance Double Oven, Electric Oven, Cooktop, Gas Range, Dishwasher, Dryer, Refrigerator, Stainless Steel Appliance(s), Washer
Exterior
Utilities Available Water Available
View Y/N false
Roof Type Shingle
Building
Story 2
Sewer Public Sewer
Water Public
Structure Type Hardboard Siding
New Construction false
Schools
Elementary Schools Dan Mills Elementary
Middle Schools Isaac Litton Middle
High Schools Stratford Stem Magnet School Upper Campus






