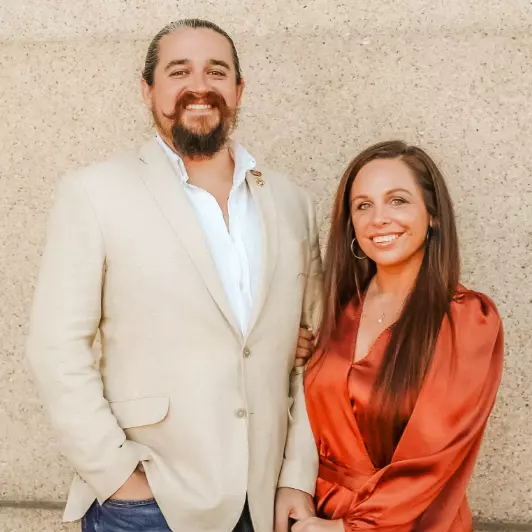Bought with Lila Gray • Fridrich & Clark Realty
$730,000
$750,000
2.7%For more information regarding the value of a property, please contact us for a free consultation.
1242 2nd Ave #S #3 Nashville, TN 37210
3 Beds
4 Baths
2,256 SqFt
Key Details
Sold Price $730,000
Property Type Townhouse
Sub Type Townhouse
Listing Status Sold
Purchase Type For Sale
Square Footage 2,256 sqft
Price per Sqft $323
Subdivision 1242 Second Avenue South
MLS Listing ID 2582377
Sold Date 02/23/24
Bedrooms 3
Full Baths 3
Half Baths 1
HOA Fees $298/mo
Year Built 2022
Annual Tax Amount $1,599
Lot Size 871 Sqft
Property Sub-Type Townhouse
Property Description
Welcome to your dream home in the heart of Nashville! This new 2022 condo townhouse, an end unit, is situated just south of downtown, offering the perfect blend of urban living and modern comfort. This meticulous maintained property boasts a stunning main-floor balcony, built in Wi-Fi routers and owner had custom black-out shades installed throughout the home. This spacious townhouse boasts 3 bedrooms and 3.5 bathrooms, providing ample space and comfort for you and your family. The first floor features a luxurious guest suite, perfect for hosting friends and family while providing them with their own private retreat. The open-concept living area flows seamlessly from the spacious kitchen to the living room and then to the walk-out balcony. Situated in close proximity to Wedgewood Houston and 12S, you'll have easy access to a burgeoning culinary and cultural scene. Explore the local eateries, art galleries, and entertainment options, all just a short distance from your doorstep.
Location
State TN
County Davidson County
Interior
Heating Central
Cooling Central Air
Flooring Finished Wood, Tile
Fireplace N
Appliance Dishwasher, Disposal, Microwave, Refrigerator
Exterior
Exterior Feature Balcony
Garage Spaces 2.0
Utilities Available Water Available
View Y/N false
Building
Story 3
Sewer Public Sewer
Water Public
Structure Type Brick,Wood Siding
New Construction false
Schools
Elementary Schools John B. Whitsitt Elementary
Middle Schools Cameron College Preparatory
High Schools Glencliff High School
Others
HOA Fee Include Trash,Water
Read Less
Want to know what your home might be worth? Contact us for a FREE valuation!

Our team is ready to help you sell your home for the highest possible price ASAP





