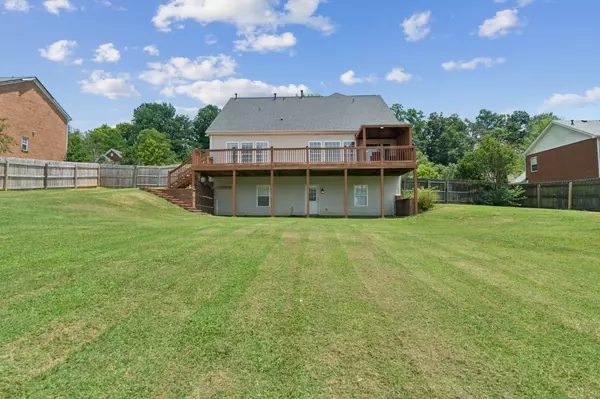$585,000
$585,000
For more information regarding the value of a property, please contact us for a free consultation.
1679 W Wilson Blvd Mount Juliet, TN 37122
4 Beds
3 Baths
2,526 SqFt
Key Details
Sold Price $585,000
Property Type Single Family Home
Sub Type Single Family Residence
Listing Status Sold
Purchase Type For Sale
Square Footage 2,526 sqft
Price per Sqft $231
Subdivision The Park At Mt Vernon 4
MLS Listing ID 2673658
Sold Date 08/21/24
Bedrooms 4
Full Baths 2
Half Baths 1
HOA Fees $38/mo
HOA Y/N Yes
Year Built 2003
Annual Tax Amount $1,909
Lot Size 0.500 Acres
Acres 0.5
Lot Dimensions 100 X 200.01 IRR
Property Sub-Type Single Family Residence
Property Description
Discover the perfect blend of comfort and elegance in this charming 4 bed, 2.5 bath home in Mount Juliet, TN. Nestled on a spacious .5 acre lot, this property features a main floor master bedroom with a tray ceiling and a luxurious en-suite bathroom. Upstairs, three additional bedrooms offer ample space for family or guests. Enjoy gatherings in the open living area with a cozy fireplace, or unwind on the serene back porch overlooking the flat, fenced-in yard. The walk-out basement provides great potential for expansion or storage. With a convenient 2-car garage and access to a community pool, this home combines practicality with leisure. Don't miss out on this opportunity to own a slice of tranquility in a sought-after neighborhood. HVAC (1 year old), Roof (2 years old) Close proximity to the beautiful Mount Juliet Greenway!
Location
State TN
County Wilson County
Rooms
Main Level Bedrooms 1
Interior
Interior Features Ceiling Fan(s), Extra Closets, High Ceilings, Pantry, Storage, Walk-In Closet(s), Primary Bedroom Main Floor
Heating Central, Natural Gas
Cooling Central Air, Electric
Flooring Carpet, Finished Wood, Tile
Fireplaces Number 1
Fireplace Y
Exterior
Exterior Feature Garage Door Opener
Garage Spaces 2.0
Utilities Available Electricity Available, Water Available
Amenities Available Pool
View Y/N false
Private Pool false
Building
Lot Description Level
Story 2
Sewer Public Sewer
Water Public
Structure Type Brick,Vinyl Siding
New Construction false
Schools
Elementary Schools Mt. Juliet Elementary
Middle Schools Mt. Juliet Middle School
High Schools Green Hill High School
Others
HOA Fee Include Recreation Facilities
Senior Community false
Read Less
Want to know what your home might be worth? Contact us for a FREE valuation!

Our team is ready to help you sell your home for the highest possible price ASAP

© 2025 Listings courtesy of RealTrac as distributed by MLS GRID. All Rights Reserved.





