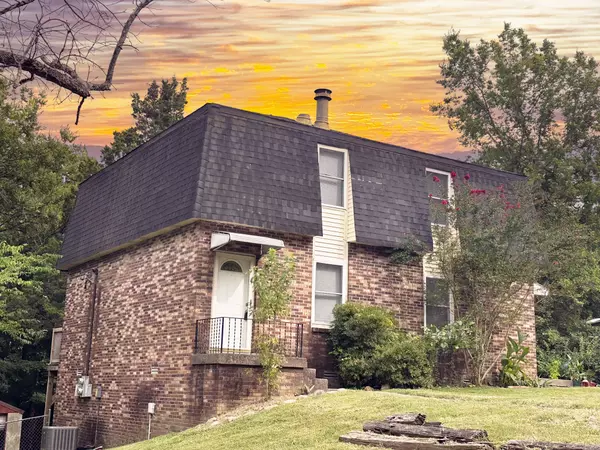Bought with NONMLS • Realtracs, Inc.
$428,000
$459,900
6.9%For more information regarding the value of a property, please contact us for a free consultation.
3307 Falls Creek Dr #3307 & 3309 Nashville, TN 37214
2 Beds
4 Baths
1,920 SqFt
Key Details
Sold Price $428,000
Property Type Single Family Home
Sub Type Single Family Residence
Listing Status Sold
Purchase Type For Sale
Square Footage 1,920 sqft
Price per Sqft $222
Subdivision Waterfalls Park
MLS Listing ID 2986891
Sold Date 10/30/25
Bedrooms 2
Full Baths 2
Half Baths 2
Year Built 1981
Annual Tax Amount $3,172
Lot Size 0.320 Acres
Lot Dimensions 74 X 165
Property Sub-Type Single Family Residence
Property Description
Excellent investment opportunity in a great neighborhood with mature homes, convenient to Nashville, the airport, and interstate! All-brick duplex generating strong cash.
4-bedroom, 2.5 bath 2-unit 1,920 SF duplex has been renovated, updated, some updates include: new water heater, private decks replaced within the last three years, and numerous interior upgrades, including updated flooring, higher-end appliances, new washer & dryers.
Additional features include:
No HOA
Large, fenced backyards with mature trees and privacy
Storage shed for extra convenience
Ample dedicated parking
Zoned R10
Large Lot 75x165 (13,939 Sq. Ft)
Professional property available.
Located just minutes from I-40, the airport, shopping, and dining, this property offers both comfort and convenience.
Location
State TN
County Davidson County
Interior
Interior Features Ceiling Fan(s), Open Floorplan
Heating Central
Cooling Central Air, Electric
Flooring Vinyl
Fireplace N
Appliance Oven, Electric Range, Range, Dishwasher, Disposal, Dryer, Refrigerator, Stainless Steel Appliance(s), Washer
Exterior
Utilities Available Electricity Available, Water Available
View Y/N false
Building
Story 2
Sewer Public Sewer
Water Public
Structure Type Brick
New Construction false
Schools
Elementary Schools Hickman Elementary
Middle Schools Donelson Middle
High Schools Mcgavock Comp High School
Read Less
Want to know what your home might be worth? Contact us for a FREE valuation!

Our team is ready to help you sell your home for the highest possible price ASAP






